Exterior Specifications
Exterior Cladding Options
Fibre Cement External Cladding
Fibre Cement external cladding is manufactured from a combination of cement and cellulose fibres and is available in a range of eight colours including black, cream, sage green, blue, granite, slate, light grey, white and natural unpainted.
Fibre Cement wall cladding is a hassle-free, high quality, fade resistant, wood grain aesthetic alternative to traditional timber exterior cladding.
Fibre Cement cladding is rot, mould and pest resistant and requires no maintenance. Fibre cement external cladding has a long lifespan and will protect your garden room from all the elements and creates a contemporary and modern look to the exterior of your garden room.
Fibre cement external cladding is only suitable for installing horizontally.
Smooth Composite External Cladding
Smooth composite cladding is a wood-plastic external cladding manufactured from a combination of 60% recycled hardwood fibres and 40% recycled plastics. Smooth composite external cladding is available in a range of 7 colours including: redwood, olive green, ivory, teak, coffee, charcoal, light grey.
Smooth composite wall cladding is a perfect way to make a statement and is a colour-stable alternative to traditional timber exterior cladding. Composite cladding requires no maintenance and is insect and rot resistant. Smooth composite external cladding has a lifespan in excess of 25 years in all types of weather conditions.
Our smooth composite external cladding is suitable for installing either vertically or horizontally.
Woodgrain Composite External Cladding
As the name suggests the woodgrain composite external cladding gives the look of traditional timber external cladding but without the regular upkeep of natural wood.
Woodgrain composite external cladding is a wood-plastic external cladding manufactured from a combination of 60% recycled hardwood fibres and 40% recycled plastics. Smooth composite external cladding is available in a range of 7 colours including: redwood, olive green, ivory, teak, coffee, charcoal, light grey.
Composite wall cladding is a perfect way to make a statement and is a colour-stable alternative to traditional timber exterior cladding. Composite cladding requires no maintenance and is insect and rot resistant. Woodgrain composite external cladding has a lifespan in excess of 25 years in all types of weather conditions.
Our woodgrain composite external cladding is suitable for installing either vertically or horizontally.
Thermowood Timber External Cladding
Thermowood timber external cladding was developed to offer similar stability and features of Western Red Cedar but at a lower cost. Thermowood, also known as heat treated timber, is a beautiful, sustainable timber produced using a chemical-free heat treatment.
One of the benefits of Thermowood is it's stability, the thermal modification process reduces the moisture content in the board ensuring a long stable life span of up to 30 years.
Thermowood external timber cladding offers a consistent brown tone for a beautiful appearance with outstanding durability. Thermowood does not require any additional treatment or maintenance and if left over time the wood will naturally change to a silvery grey colour similar to cedar or larch. However some people prefer to add a finish, stain or paint to keep the brown tones.
Thermowood external timber cladding is suitable for installing either vertically or horizontally.
Natural Stone External Cladding
The natural stone external cladding is derived from large natural stone blocks that have been quarried and then cut into smaller sections. Each unique section is supplied in a specific thickness for easier handling and installation.
Often referred to as split face stone or stacked stone. Each exclusive stone panel is hand made to ensure a unique finish while maintaining a natural external stone finish.
The irregular stone clad sections vary in depth up to 50mm to provide the look and feel of external stacked natural stone. Available in dark grey slate and rustic multicolour grey and brown slate.
The natural split face stone sections are only suitable for installing horizontally.
Western Red Cedar Timber External Cladding
Western Red Cedar has always been a favourite for exterior cladding. Unfortunately since the beginning of the covid-19 pandemic and the fact that it is mainly grown in Canada the price of Western Red Cedar has skyrocketed. (limited supply, container shipping costs etc)
Western Red Cedar external timber cladding is a very stable, naturally durable and lightweight timber. Western Red Cedar is designed by nature to do the job with a 30 plus year life span.
The rich warm brown, red and pink colours of Western Red Cedar external timber cladding gives any building a touch of individuality. Western Red Cedar does not require any additional treatment or maintenance and over time will turn to a natural grey colour similar to that of outdoor teak furniture. Cedar cannot be stained or painted but the natural colours can be maintained by periodically treating the timber with a cedar or teak oil.
The Western Red Cedar external timber cladding is only suitable for installing vertically.
Mixing Different External Cladding
It is now quite common for customers to mix our different external claddings on one building. If your building is to be located into a corner of a garden then a popular option would be to clad the unseen elevations in a more cost effective cladding such as the smooth composite which requires zero maintenance and then choose which cladding you prefer for the front of the garden building or visible elevations.
In addition mixing the different external cladding options really does create a truly unique appearance. Popular options include mixing Western Red Cedar or Thermowood with composite wood and the split face natural stone with either timber external or composite claddings. Any combinations are possible so please ask for photographs of past projects.
Exterior Design
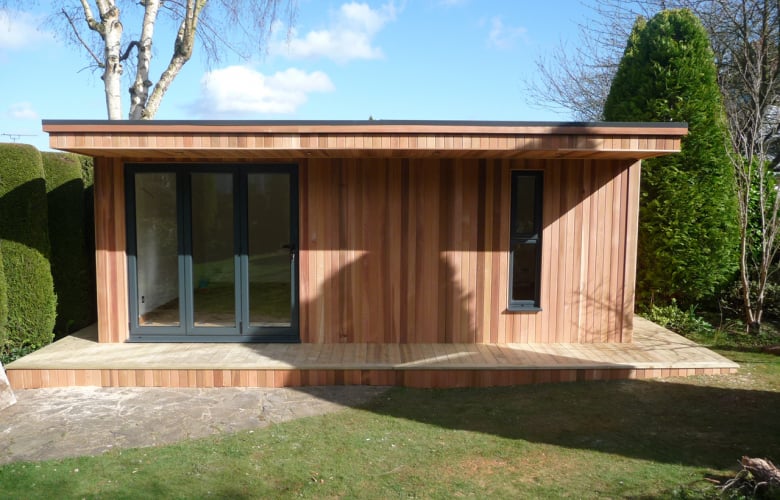
Classic Design
When we started building garden rooms well over a decade ago, there were no fancy trim options, each structure was finished in the same way fully clad in red cedar, even though each garden office build might have been slightly different. The trimmed parts are as follows: roofing fascias, corner wall trims, and base decking profiles. If you want your garden room to blend in seamlessly, going for this timeless classic design is a great option for you.
Oeco's timber framed garden buildings are fully insulated with rigid insulation boards that are 100mm thick, offering suburb insulation and strong U values. By using the best products on the market, our garden rooms are insulated to the UK building regulations and are in fact often better insulated than most houses are. This gives you a garden building that's suitable for use all year round.
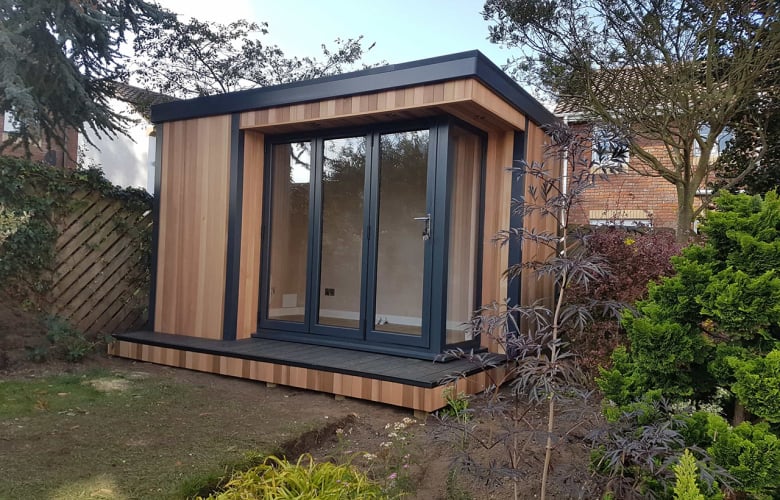
Contemporary Design
If you want people to notice your new garden room but for it to still have that blend-in appearance, you really need to go with our contemporary design featuring anthracite profiles which really make your garden room pop. When matching the colour profile of your windows and doors, opting for our contemporary is a decision you won't regret.
The dark grey anthracite is a really strong and bold contrast of colour compared to the pink, reds, and warm browns offered by the natural finish of the red cedar that we use to clad the majority of our garden rooms. Even if you choose to stain or paint your garden room cladding, in a few years' time the anthracite profiling will still look like the day it was installed and won't require any upkeep.
Breathing Technology
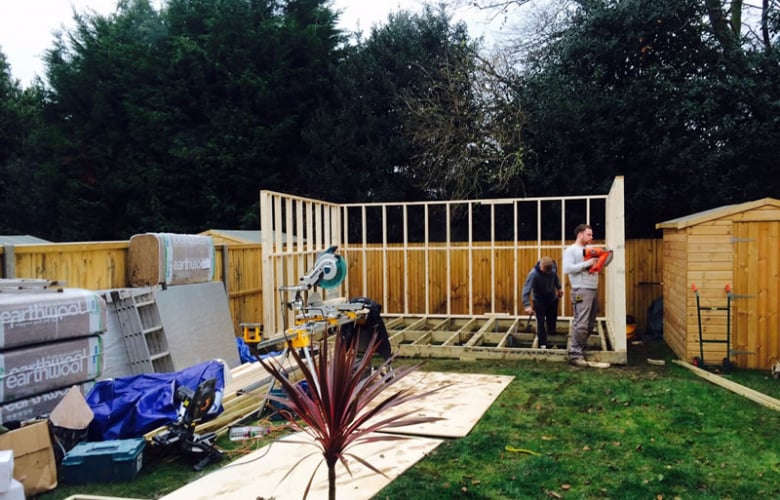
Rigid insulation boards & Structural grade heavy duty timber framework
Oeco believes strongly in only using the best materials on the market and using the right tools for the job. That's why all structural timber is C16 stamped, a British Standard graded timber made for the sole purpose of structural building work. Timber that's marked C16 must meet with rigorous testing to gain the acclaimed C16 status.
Oeco Garden Rooms builds excel with highly efficient U values by again using leading brands for the rigid insulation boards using both Kingspan & Knauf, who are both leading companies and trusted names in the world of insulation.
Our process doesn't stop there though, any wooden structure should be allowed to breathe allowing for better insulation and longevity of the structure itself.
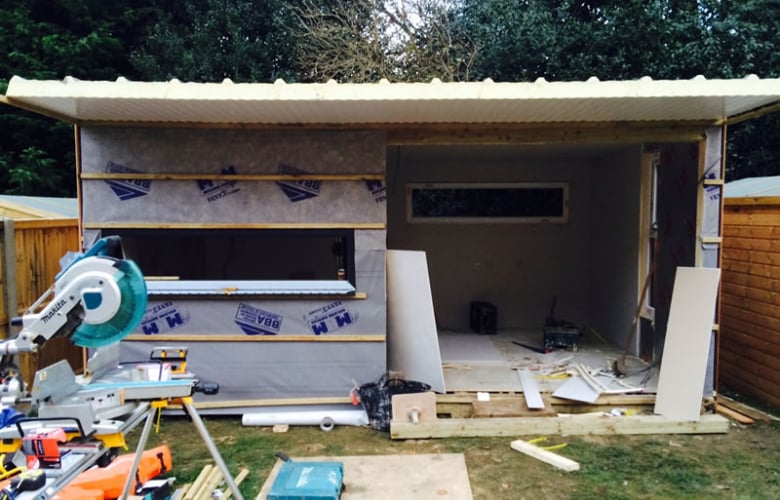
Insulated Waterproof Breathing Membrane & Double Vented Timber Walls
All our garden buildings are wrapped in an insulated waterproof breathing membrane. This breathing membrane acts like a one way valve and allows natural moisture to escape out of the building - but prevents moisture from entering the building.
In addition all our traditional timber framed garden buildings incorporate double vented timber walls. The first vent allows air to circulate between the outer timber cladding and the breathing membrane. The second vent allows air to circulate between the breathing membrane and the internal thermal insulation panels.
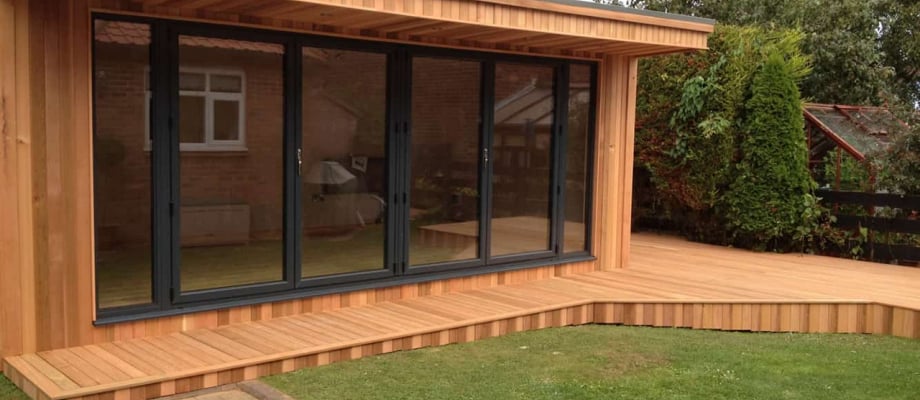
Timber Decking
Almost all of our garden rooms and offices have some decking on, whether it's just a front lip or the sides as well. We can easily expand this decking section to match your requirements, all you need to do is speak to our sales team. Even if it gets to the point of installing your new garden office, we can still install extra decking.
With the price drops in composite decking, this is now proving a firm favorite of many of our customers as it is maintenance-free and comes in a choice of colours.
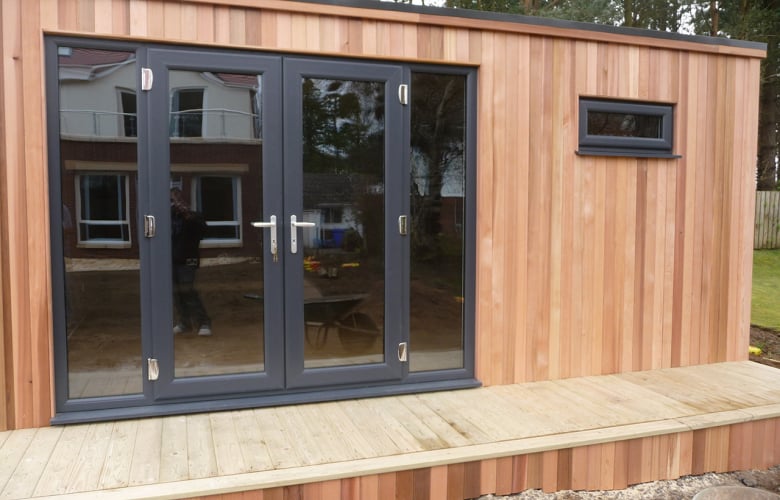
Anthracite Door & Window Profiles
Adding a touch of class doesn't need to be an expensive process. That's why all of Oeco's garden buildings come with Anthracite window and door profiles. White windows look fine on houses, but can make our garden rooms look visually unappealing and they look like a cheaper item, when in fact the cost to use grey door and window profiling is almost the same.
All windows and doors are double glazed offering strong thermal efficiency, super strength and packed with security within the framework.
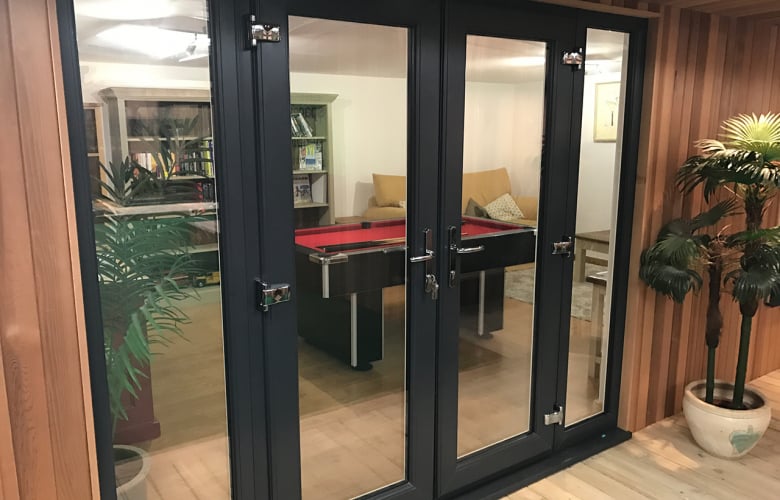
Security & Double Glazing
Here at Oeco we aim to be the market leaders in supplying the best garden office end products and so we only install the best components. This is seen in our double glazing where we use the latest A-rated argon filled double glazing units with warm edge spacers maximising the heat coming into the room from the sun and keeping it in the structure. The Planitherm glass is manufactured using a completely different process to other glazing manufacturers so it gives an amazingly clear finish with high energy efficiency.
Each window or door aluminium structure is used to reinforce the framework and comes with insurance approved locks.
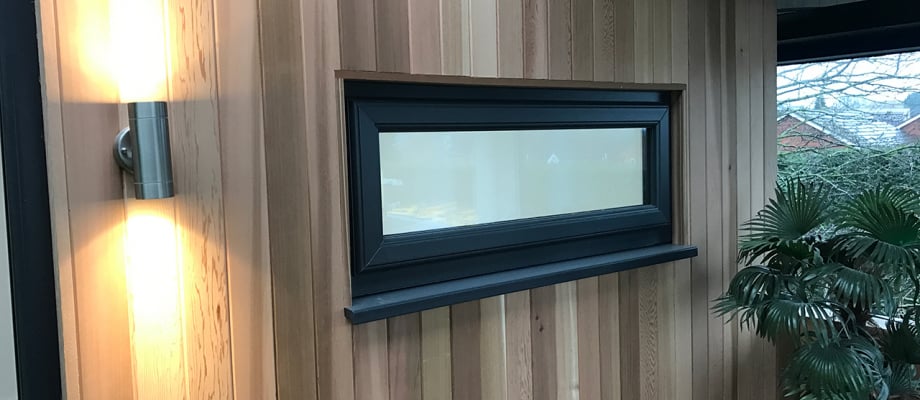
External Lighting
With the advancement of LED lighting we are able to truly light up your garden room. If you opt for extra downlights to be installed on the roof canopy overhang, you can use RGB colour changing bulbs, which gives an amazing lighting experience. If your new build does not have an overhang, we'd recommend going with up down lights which can be installed on any wall of your garden room.
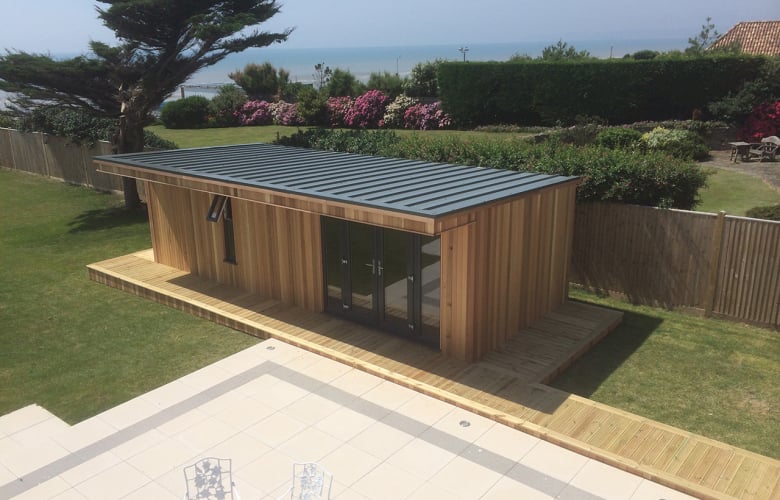
Rigid Roofing Panels
We believe that our roofing panels give the best roofing finish for any garden room on the market. Some companies work with rubber membranes or GRP, but here at Oeco we use rigid sheets at just under 6 inches thick. These certainly do the job! Combining multiple layers, the visible is a polyester treated skin topped onto metal reinforced insulation. To finish the roof internally, we look to add a second layer of insulation with rigid Kingspan boards before plasterboarding and then plaster inside, which of course you can paint.
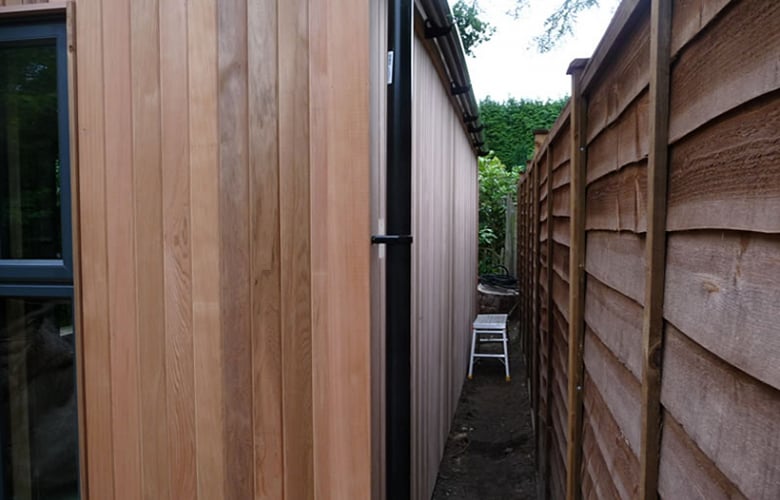
Run Off Rain Water
Quite a bit of rain can come off your garden room roof. Since the roof is rearwards sloping, this is where all the rainwater heads. Here we fit black half round guttering along the length of the garden room with one down pipe pushing the water away from the structure. If you are a keen gardener, you might like to opt for our optional water butt which collects the rain water, ready for you to water your flowerbeds with.
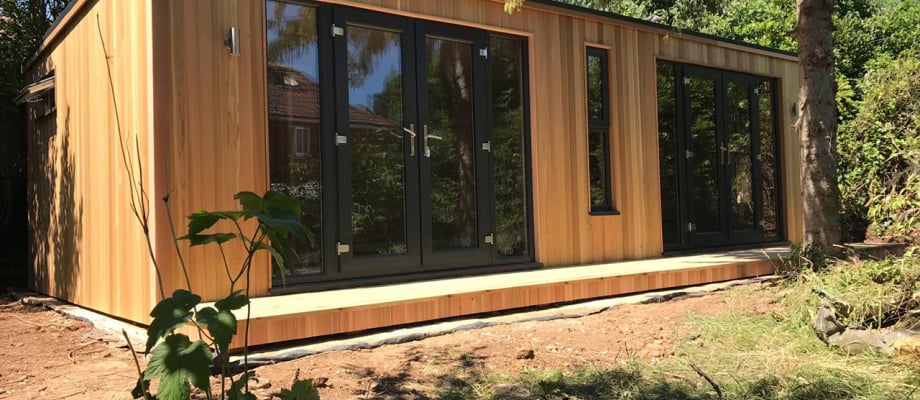
Concrete Pile Foundations
When our fitting team arrives at your house, all you need to do is make sure where your garden room is going to be situated is clear and we will do the rest. Some companies want you to provide a concrete base ready for them, but not here at Oeco! You just need to sit back and watch our team at work. We use a specially designed concrete pile foundation with heavy duty galvanised steel legs and plates to prevent corrosion. We've been using this system since we started over a decade ago and it is still going strong today. Your new garden room will be slightly raised off the floor to allow for adequate ventilation.
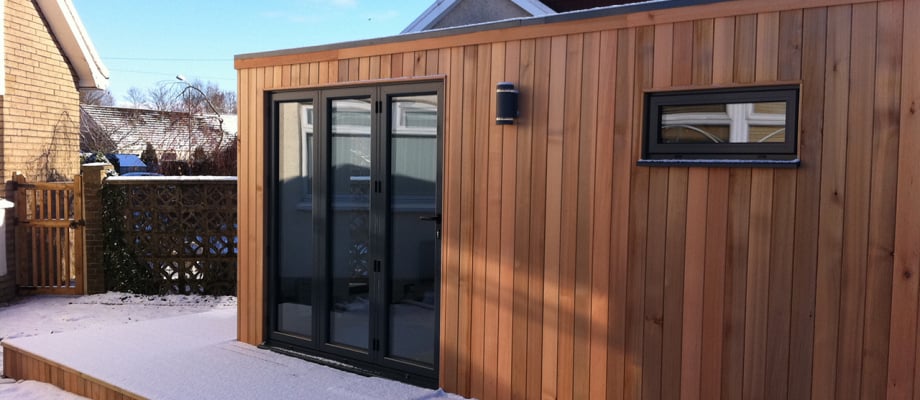
Garden room U-Values & Thermal Efficiency
U-values are the unit at which the rate of heat loss is measured through walls, floors and ceilings.
A U Value is calculated by measuring the heat lost through one square metre for every degree in temperature difference either side of the material, ie floor or ceiling. It's measured in w/m2K or Degree Kelvin.
The latest u-value figures of the UK Part L building regulation is below:
- Roof - Building Regulations Maximum = 0.20 W\m2k
- Floor - Building Regulations Maximum = 0.25 W\m2k
- Walls - Building Regulations Maximum = 0.30 W\m2k
- Glazing - Building Regulations Maximum = 0.20 W\m2k
All of Oeco's garden buildings are designed to exceed the U-values required in the UK building regulations.













