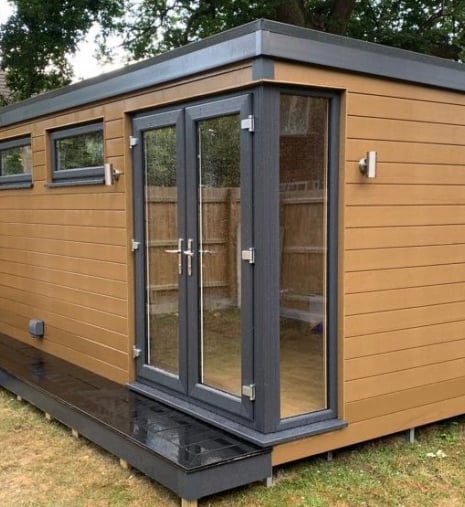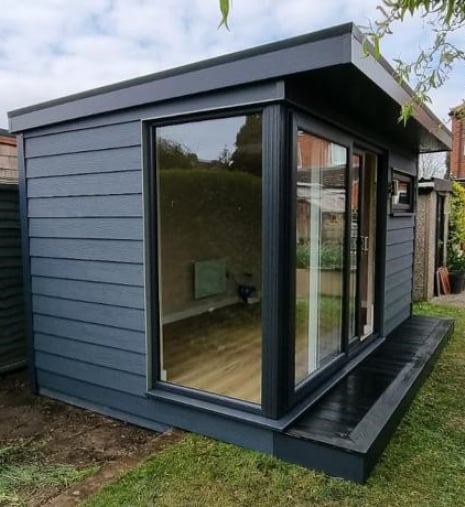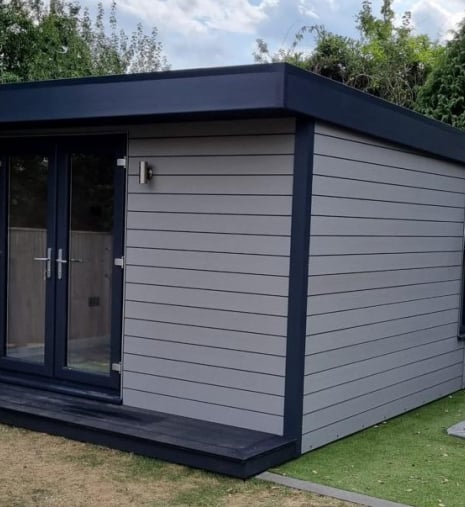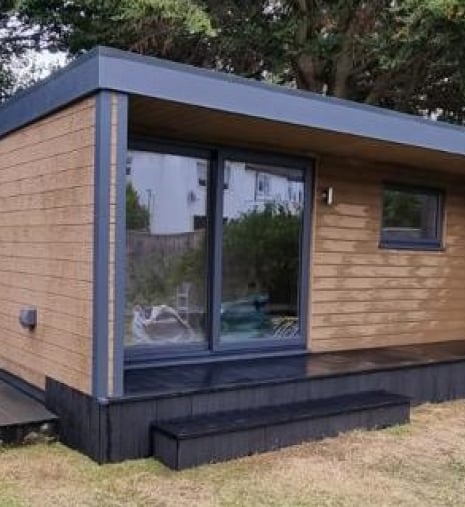Garden Offices

Sizes from 2.5m x 2.5m to 10m x 3m
For those looking to add space to their property for work, our range of garden offices are a cost-effective way of creating a productive workspace.
Fully insulated to Building Regulations and featuring a comprehensive electrics package, our offices are ready to go or can be custom built to your exact requirements.
Internally each garden office is plastered interior and includes a wood lamintae flooring to create a professional working environment away from the main house.
Choose from 5 different styles with either double patio or sliding doors, a selection of window sizes and high quality external claddings including: Fibre cement, smooth or woodgrain composites, Thermowood and Western Red Cedar.
Sale Price
£16,068 Was £16,914
Your Garden Offic includes
- Full on-site installation
- Free UK Mainland Delivery
- Choice of external cladding *
- Electrics package
- Concrete & steel pile foundations
- Anthracite PVCu windows and doors
- Fully insulated to building regulations
- A-rated double glazing
- Luxury plastered interior
- 10-year structural guarantee
- High-quality flooring
- 145mm thick five-layer roof
* Available on rooms without render or stone exteriors
For more information...
Eight FREE upgrades
- FREE Antracite (dark grey) composite decking to the entire front of the building
- FREE Upgrade to Knauf acoustic slab insulation in all walls and floor
- FREE 2000W White Glass Electric Heater c\w Thermostat Control
- FREE External waterproof IP66 RCD double electrical socket
- FREE Brushed aluminium external up/down LED lights (x2)
- FREE Upgrade to 4 x aluminium double electrical sockets & 1 x light switch
- FREE 100 litre water butt complete with water filter, tap, lid & stand
- FREE - Canopy LED downlights (Canopy & Concave Models)
On all orders placed before 31st December 2025

It was very easy to deal with Oeco and that is what made the experience a good one. The finished product is fantastic and exactly what I had imagined for my home office.
Mr Hawkes Essex
Offices. we built earlier
Oeco Garden Rooms have been elevating your outside space with quality garden structures since 2006.
Our buildings come in a variety of shapes, styles and sizes and can be modifed to suit your particular needs to be an expression of your personal style, all at a price you can afford.
About your future Garden Offic from Oeco
All prices include delivery to any UK mainland address (no extra delivery charges!) and complete on site installation by professional installation teams (typically within 5 working days)
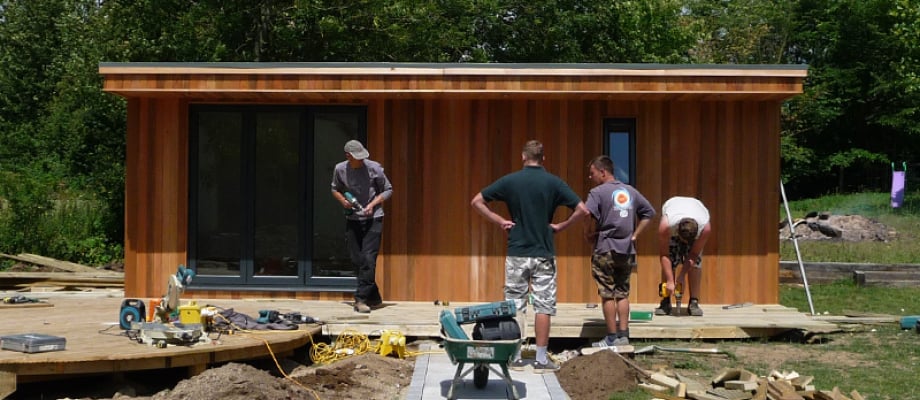
Concrete foundations & timber framed construction
Our specially designed concrete pad foundations and heavy-duty steel piles and feet mean that you don't need to arrange for a concrete base for our garden structures. The steel piles and feet are adjustable meaning that our team can install our garden structures on flat or slightly uneven surfaces for flexible positioning.
Our concrete pad and steel feet design means that the whole structure is raised off the ground, allowing air to flow underneath to prevent the risk of condensation and rising damp.
Our garden structures use traditional timber-framed construction allowing us to be flexible in the design, construction and finish of the product; this means that we can offer our customers an array of bespoke size options, custom features and optional extras. For example, our clients can choose the location of the doors and windows during installation, tailoring the garden building to their specific needs.
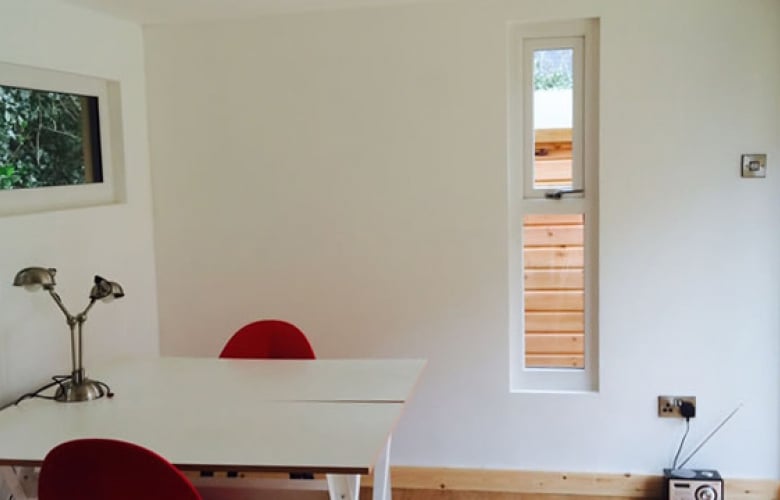
Luxury plastered interior
All of our garden structure come with traditional plaster-boarded skimmed walls and ceiling. This not only provides additional insulation and improved energy efficiency but also provides a finishing touch at the same high standards as any new house.
Our experienced team plasterboard and plaster skim the interior to create the perfect canvas in which the customer can paint and decorate to their requirements. This warm, elegant and durable surface finish also helps with sound insulation to create the perfect space for work, rest or play.
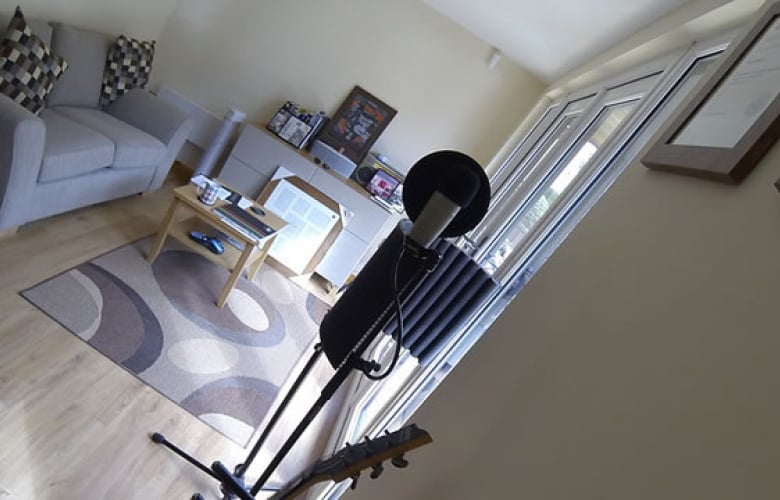
Electrical
Each of our garden buildings features a full electronics system including a mains consumer unit, four double sockets, a 2-way light switch, an internal ceiling light panel and two external lights. All of the wiring is concealed within the walls, just like a house to create a sleek and modern look.
Our qualified electricians will test all of the internal electronics and once completed, will provide you with a Part P electrical certificate to show that the system meets building regulations for installation and safety.
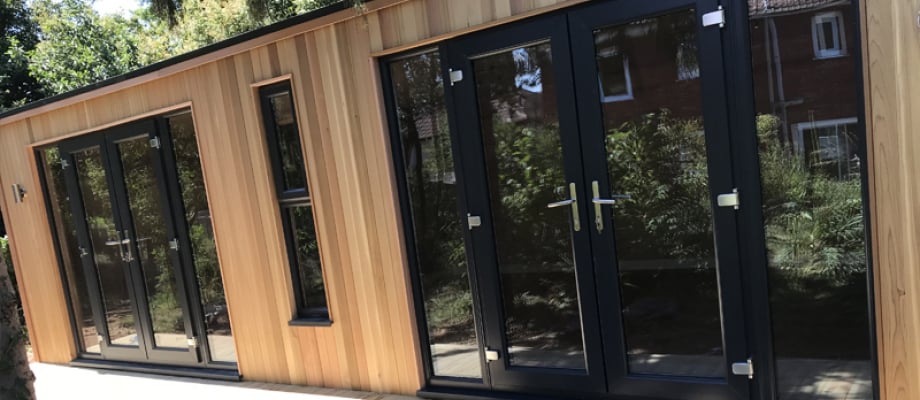
Door & window profiles, glazing & locks
All of our PVCu doors, glass panels and windows are supplied in high-quality anthracite (dark grey) finish on the outside and white on the inside. The anthracite door and window profiles blend in seamlessly with the natural colours of our Western Red Cedar, rendered and stone cladding.
Each PVCu window and door is fitted with insurance approved security locks for peace of mind, and the A-rated glazed units are strong and thermally efficient keeping the structure cool in the summer and warm in the winter.
We can offer PVCu windows and doors in a range of different sizes and colour finishes on request.
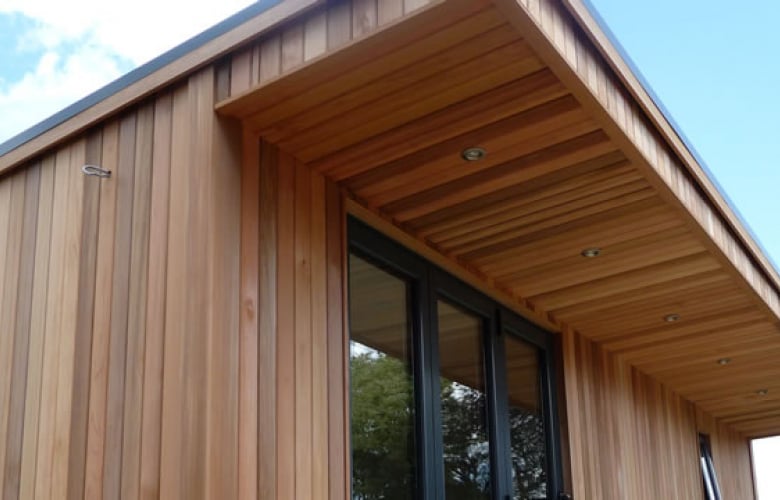
External cladding
Western Red Cedar is one of our most popular finishes due to its varied colours, durability and the ability to resist decay due to the natural preservatives found in the wood. Colours vary from warm reds and browns to pinks and oranges to give each garden building a unique and individual look.
Thermowood has a gorgeous brown appearance with a durability which is second to none, if you want to paint or stain your garden office then this is also an achievable finish.
Our rendered designs use the highest quality acrylic textured cement which is specially designed for exterior use and combined with our anthracite facia, wall and base profiles creates a luxurious feel and a stand out focal point to any garden. The rendered design comes with anthracite PVCu sliding patio doors and a wide opening window as standard.
The stone designs feature dark grey stacked split face stone slate tiles which are perfect for any garden setting. The grey slate pairs perfectly with our anthracite facia, wall and base profiles for a contemporary feel and the sliding patio doors and wide opening window allows the light to come in while protecting privacy.
Roof, wall & floor construction
Roof - The five-layer roof is made up of interlocking panels that span the single pitch, making it quick to install, highly insulated and waterproof. An external polyester skin is reinforced with metal lining, Kingspan thermal insulation core, a second powder-coated metal lining and plasterboard to finish the look. The roof is also clad in either Western Red Cedar or anthracite facia (depending on the model) and finished with anthracite roof edges. Black guttering and downpipes are fitted to the rear of the structure.
Walls - The walls are constructed of eight layers to not only insulate the building but to help the structure breathe, preventing cold spots and condensation. The wall consists of the external cladding, timber latts for strength, air vents, waterproof breathing membrane, structural wall timbers, thermal insulation, internal air vents and plasterboard with skim. All external walls are also covered in a waterproof breathing membrane allowing moisture to escape from the structure.
Flooring - The eight-layer floor design ensures a sturdy and durable base, which is both insulated and vented to keep an optimum temperature throughout the year while preventing cold spots and condensation. The floor comprises of treated floor timbers, an external air vent, wooden latts, thermal insulation, an internal air vent, moisture resistant tongue and groove timber floorboards, foam underlay and heavy duty oak laminate flooring with pre-painted skirting boards.
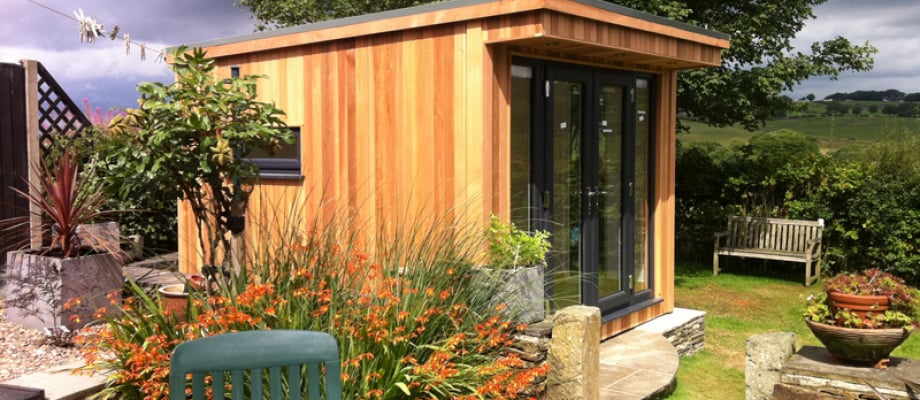
Free site survey
Our garden structures have been specially designed to meet the requirements of the planning permission permitted development regulations. With a maximum roof height of 2.5m, planning permission is not usually necessary. However, we would advise you to contact your local planning authority before beginning any work.
Why not book one of our representatives for a FREE no-obligation site survey where you can discuss your specification, location within the garden and any optional extras you may like to fully customise the space to your requirements.
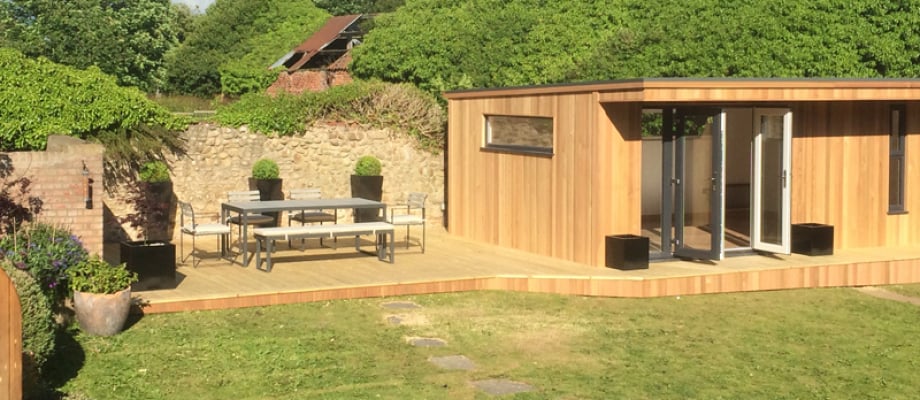
Guarantee
All of our garden structures are designed and constructed to provide year-round use and not just for the summer months. It is constructed using the highest quality timber, insulation and cladding on the market to provide a cost-effective and stunning outdoor space that can be used for a multitude of activities.
Our garden structures are designed to be zero maintenance buildings and come complete with a ten-year structural guarantee and have a minimum life span of at least 30 years.















