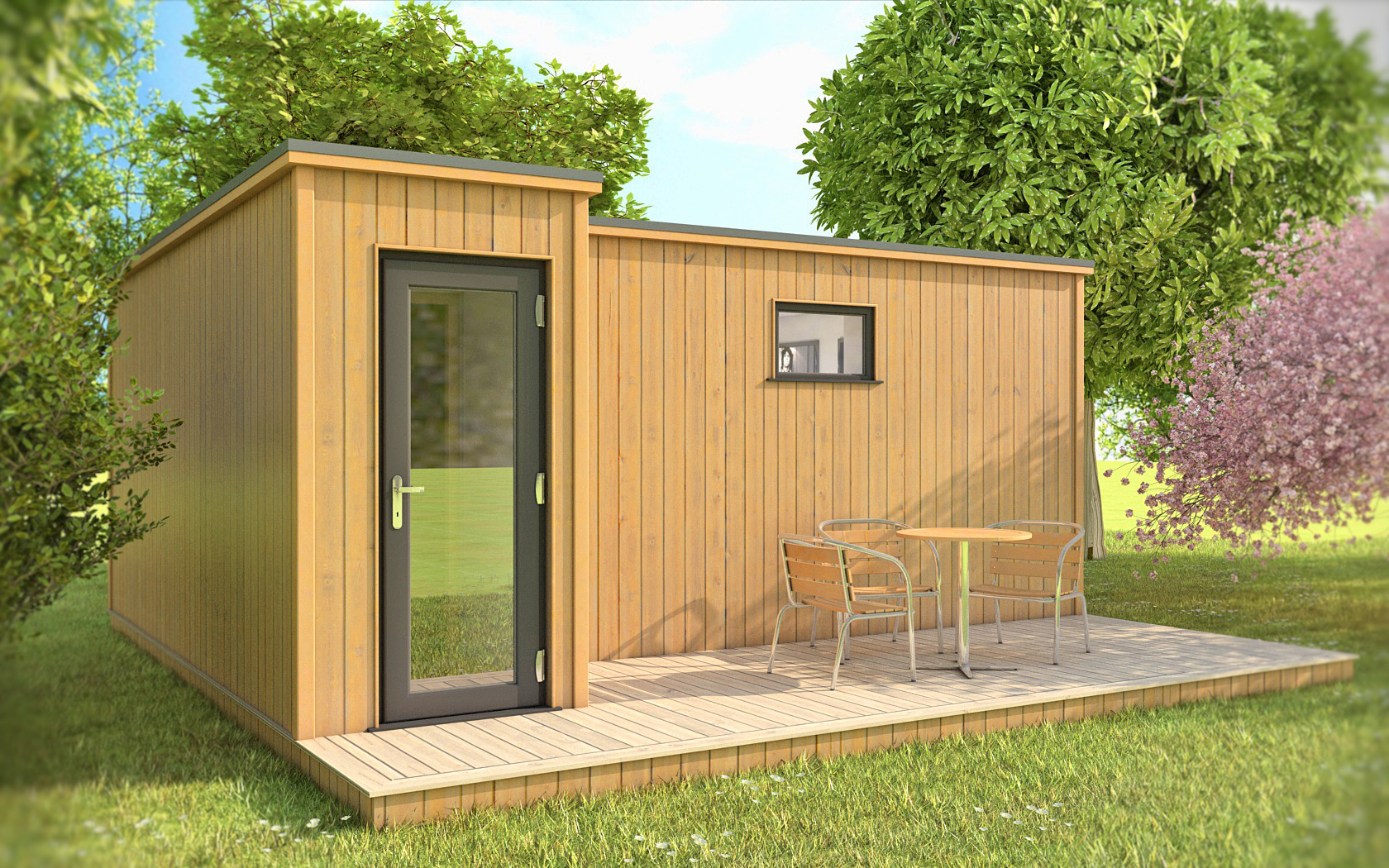Soundproof Garden Rooms
Sizes from 4m x 3m to 10m x 3m
Our soundproof garden rooms are specially designed for those who take recording seriously.
Our recording studio range has the benefit of a control room or recording area and a separate ""room within a room"" live practice area.
Our music room range comprises a separate entrance lobby connected to a ""room within a room"" live practice area.
Both ranges provide professional sound isolation, greater sound control and significantly reduce noise levels in both professional and home environments.
Used by professional bands, musicians and recording artists throughout the UK.
From
£36,354
Your Soundproof Garden Room includes
- Full on-site installation
- Free UK Mainland Delivery
- Western red cedar cladding *
- Electrics package
- Concrete & steel pile foundations
- Anthracite PVCu windows and doors
- Fully insulated to building regulations
- A rated double glazing
- Luxury plastered interior
- 10 year structural guarantee
- High quality flooring
- 145mm thick five layer roof
* Available on rooms without render or stone exteriors
For more information...
Eight FREE upgrades
- FREE Antracite (dark grey) composite decking to the entire front of the building
- FREE Upgrade to Knauf acoustic slab insulation in all walls and floor
- FREE 1.5Kw White slimline panel heater c\w thermostat
- FREE External waterproof IP66 RCD double electrical socket
- FREE Brushed aluminium external up/down LED lights (x2)
- FREE Upgrade to 4 x aluminium double electrical sockets & 1 x light switch
- FREE 100 litre water butt complete with water filter, tap, lid & stand
- FREE - Canopy LED downlights (Canopy Models)
On all orders placed before 31st March 2025

Wow, I now have a nice new garden music studio. Its lovely for sure. Good quality build and very nicely finished and really amaizing for heat retention.
Mr Graveson Hertfordshire
About your future Soundproof Garden Room from Oeco
All prices include delivery to any UK mainland address (no extra delivery charges!) and complete on site installation by professional installation teams (typically within 10 working days)
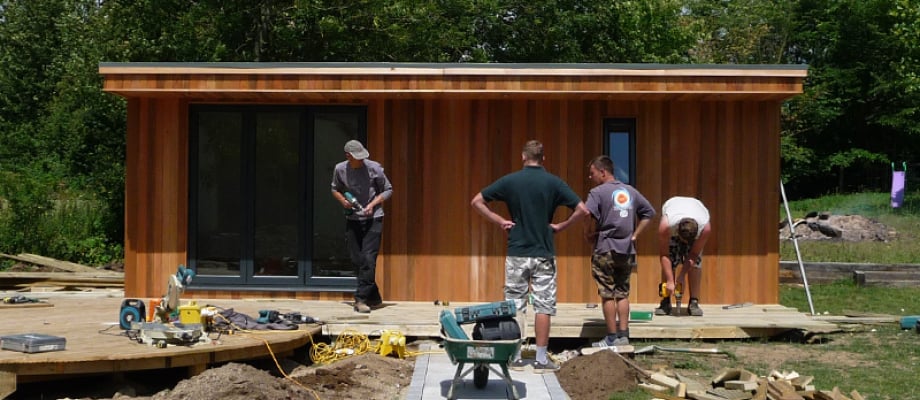
Concrete foundations & timber framed construction
Each soundproof garden room is built onto concrete pads and are anchored in place with heavy-duty steel piles and feet. Our specially designed steel feet are adjustable to accommodate uneven ground, and because the structure is raised off the ground, air can flow underneath, preventing condensation from forming and eliminating rising damp. Due to the foundation design, our garden rooms do not require concrete bases to be poured before installation.
Our soundproof garden rooms are built using traditional timber-framed construction, which allows our installers flexibility during the construction and finishing phases of the project. For example, customers can choose where they want windows and doors, electrical sockets and light switches to be placed to suit their requirements.
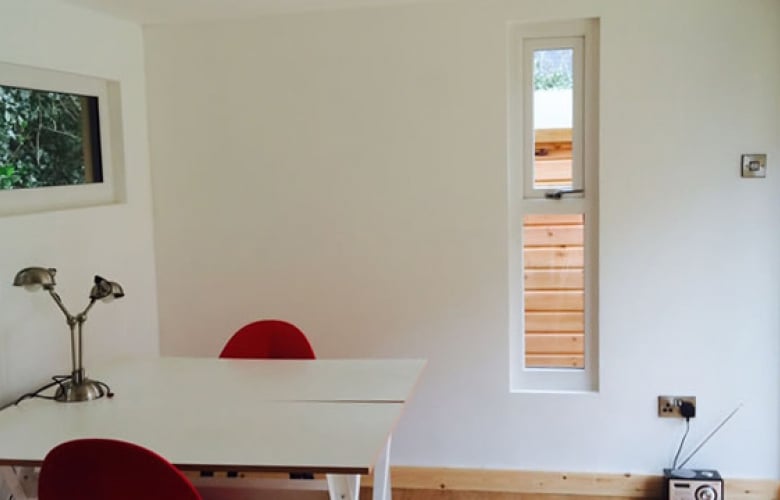
Luxury plastered interior
We only use the best materials when building our garden rooms, and our interiors are no different. All of our soundproof garden rooms have walls and ceilings finished in plasterboard which is professionally skimmed by our experienced builders to create the same smooth, luxurious finish that you expect to find in a new house.
Not only does this plasterboard and skimmed surface provide a level base for painting, but it also helps with the soundproofing and improves energy efficiency.
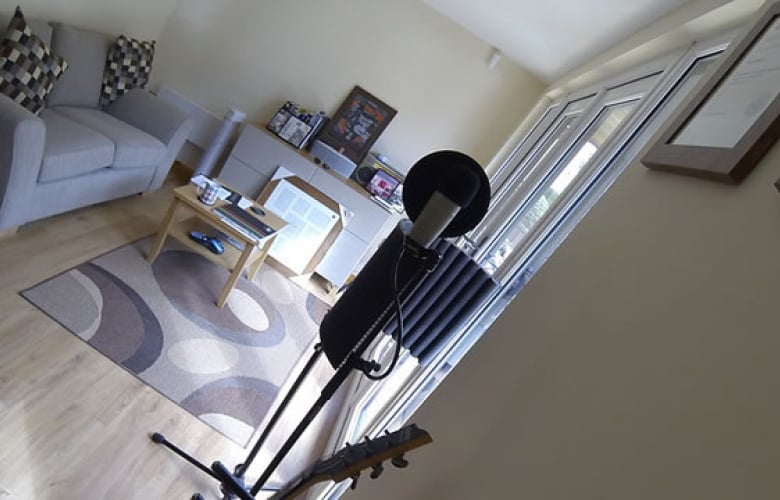
Electrical
Our soundproof garden rooms come complete with an extensive electronics package including a mains unit, four double sockets, an internal ceiling light panel, two external lights and a 2-way light switch. More sockets and lights can be fitted on request.
The wiring is fully concealed within the timber framework for a sleek design without the need for conduit, and all of our wiring is tested and certified to meet the current building regulation standards.
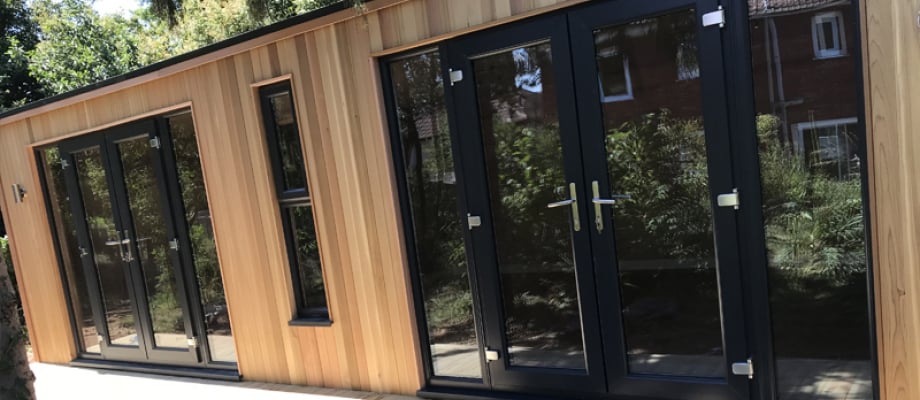
Door & window profiles, glazing & locks
Our PVCu windows and doors are supplied as standard with anthracite (dark grey) outside profile and a white profile on the inside. Other colour finishes are available on request. The argon-filled double glazing units are treated with a special coating that reflects heat back into the room to help reduce heating costs and to make the structure more energy efficient.
All of our PVCu windows and doors are fitted with insurance approved locks and locking systems for security, and we are also able to offer windows and doors in a range of different sizes and configurations on request.
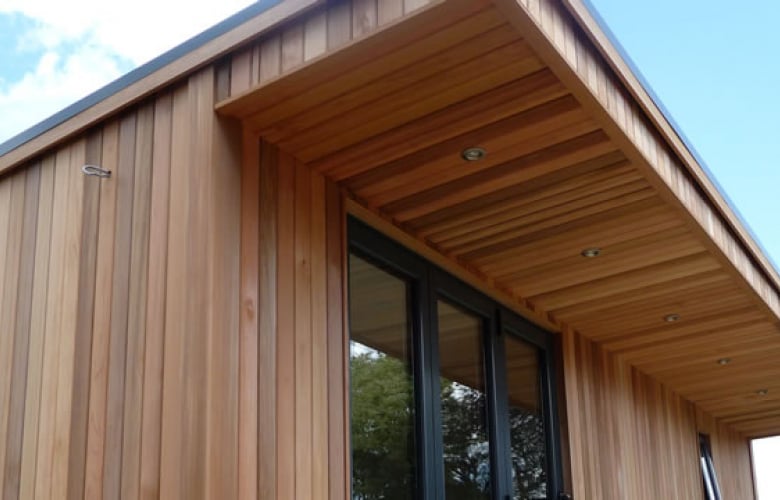
External cladding
All Oeco soundproof garden rooms have an exterior clad in the finest quality Western Red Cedar. This timber is the most desirable timber claddings on the market due to its rich and varied colours, high resistance to decay and rot, and natural preservatives, which makes it virtually maintenance free.
Western Red Cedar has a mixture of rich, warm browns, reds and pinks, making each of our garden rooms unique. Our classic soundproof garden room designs have facia, corner profiles and base profiles clad in Western Red Cedar, while our contemporary garden room designs have facia, corner profiles and base profiles in composite anthracite (dark grey) trims.
Roof, wall & floor construction
Roof - Our thick five layer roof sections feature the highest quality materials such as polyester treated skin, Kingspan rigid thermal insulation core and powder coated metal skin to create a strong and durable roof that will stand the test of time. The state of the art interlocking roof panels span the single pitch and also feature black half round PVCu guttering and downpipe fitted to the rear of the building.
Walls - Our specially designed eight layer wall sections allow natural moisture to escape the building, preventing cold spots and condensation. Featuring external Western Red Cedar cladding, timber latts, an external air vent, insulated membrane and internal air vents, our wall structures are guaranteed to last for many years. Our walls come finished in plasterboard and are professionally skimmed for a smooth, luxurious look.
Flooring - Our eight-layer flooring sections are built from structural treated floor timbers and feature external air vents, slab insulation, moisture resistant tongue and groove boards and internal air vents to ensure that the structure stays at an optimum temperature to prevent cold spots and condensation. Our floors are finished with foam underlay and heavy duty oak laminate flooring to finish off the elegant look.
Optional extras - To make your soundproof garden room suit your exact needs, we offer a range of optional extras. These include timber decking in traditional timber and composite, additional electrics, lighting and switches, optional interior and exterior heaters, additional internal stud walls plus much more.
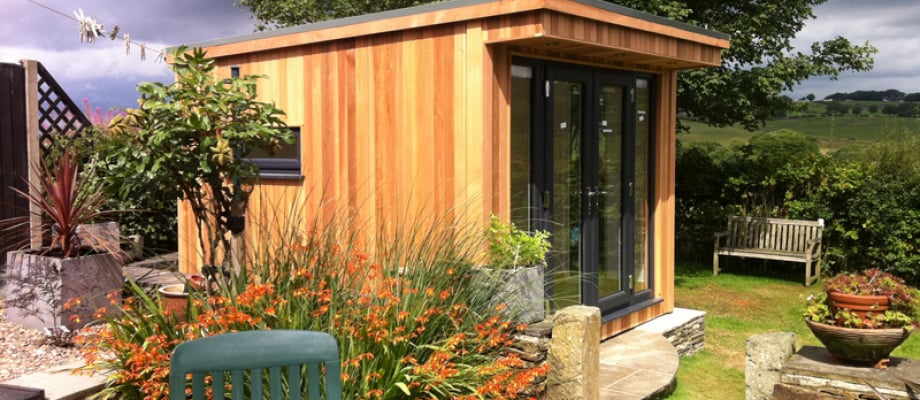
Free site survey
Our soundproof garden rooms are specially designed to meet the 2.5m maximum height requirements of the permitted development regulations, meaning that planning permission is not usually required. However, we do advise that you check with your local planning authority before starting work.
To help you with your garden room choice, we offer a FREE no obligation site survey where our experts can talk you through the different size options, finishes and optional extras to create the perfect space. Our experienced surveyors can also help you determine which of our garden room products best suits your requirements.
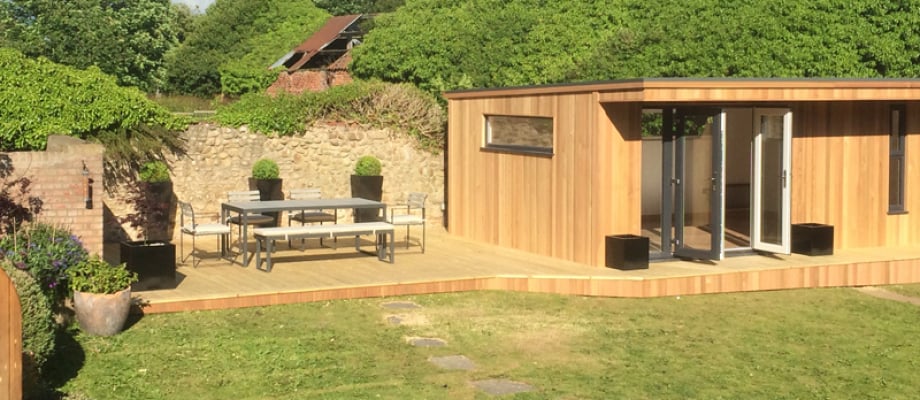
Guarantee
We only use the best materials when designing and constructing our garden rooms to provide our customers with a space that can be used all year round and will stand the test of time. We are so confident in our products that we offer a 10-year structural guarantee covering any manufacturing fault, material failures or rot.
In addition to our structural guarantee, we also pass on all manufacturers' guarantees for the items we install, including the windows and doors, heating mechanisms and electrical components.
